When Doug and Sherri Tracey first walked into the four bedroom, two and a half bath Colonial in East Greenwich seven years ago, their initial shared thought was that the abode was trapped in the 1980s. But with a little imagination, a lot of sweat equity and a can-do spirit, they knew it would be very well suited for their growing family.
“I pulled wallpaper for a year,” says Sherri, laughing. “The floors were all bad carpet… it was a mess. Not one thing was done to it since it was built in 1984. I think I blocked it out of my mind.” Though she had originally been focused on living in Barrington after uprooting from their West Coast digs, Doug suggested they might be better suited to enjoy East Greenwich. A good school system, a charming downtown with shops and restaurants and a quick drive from area beaches were all factors Doug knew would appeal to Sherri. “But I had my heels dug in the ground on Barrington,” Sherri admits. The couple, both Massachusetts natives, had two offers fall through on houses in Barrington, so she decided to pursue Doug’s East Greenwich suggestion. The couple looked at more than seven homes in a single day when they found the Pratt-built diamond in the rough. “We picked this one because we had a builder with us who said this was a good, well-built house,” explains Sherri.
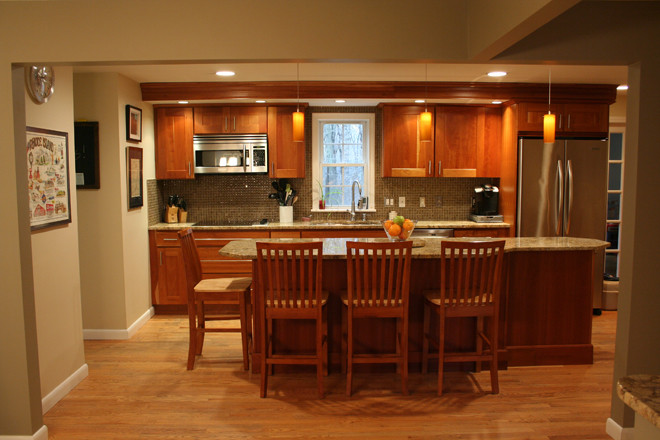
The Traceys got started on renovations right away, doing much of the work themselves. Together they knocked down walls, moved rooms and planned the renovation of the kitchen and both bathrooms. The laundry room moved upstairs, proving much more convenient as all of the bedrooms are on the second floor, and the sunroom later became a casual space for the children, Jillian and Finn, to play. Radical changes extended to the exterior as well. “When we first moved in, we pulled up the whole yard, all the old bushes and more,” Sherri says. Later they would commission the complete renovation of the patio and deck area in the back complete with a fire pit. The area was designed by Tara Mernick and Pamela Unwin-Barkley of Re:design RI, also of East Greenwich.
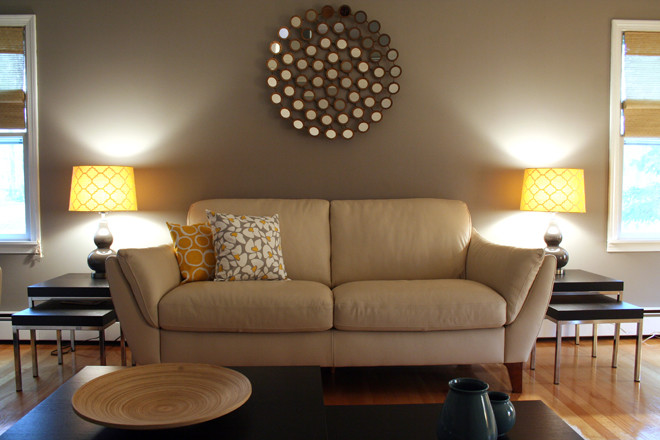
Avid entertainers, the couple modified various details throughout the first floor to create a welcoming, comfortable space. “I love having parties,” Sherri says. “We had a door between the formal dining room and kitchen and we closed in the door which people are surprised we did, but it made a nice area to accommodate a beautiful farm table.” A supporter of local businesses, the couple adores the table by The Lorimer Workshop they have. The company is located inside The Cove Center (formerly known as the Dyerville Mill) in Providence. The artisans there primarily use salvaged and reclaimed wood to craft their furniture pieces which have been featured in The New York Times Magazine and on lauded websites Design Sponge and Apartment Therapy. The table, which lends the kitchen a natural, earthy overtone, blends seamlessly with the coastal-inspired décor. It is also symbolic of the couple’s love of the Ocean State, which is equally reflected in the various Rhode Island imagery found in and around the kitchen. “My kitchen is covered with Rhode Island pictures,” declares Sherri proudly. “Everything in there has a Rhode Island feel.” One of the pieces is from MapArtForChange on Etsy.com which features artful map designs with a portion of the proceeds going to charity. The room is one of her favorites in the whole house as it seems everything centers around the island – family time, friend-filled gatherings, drinking and dining.
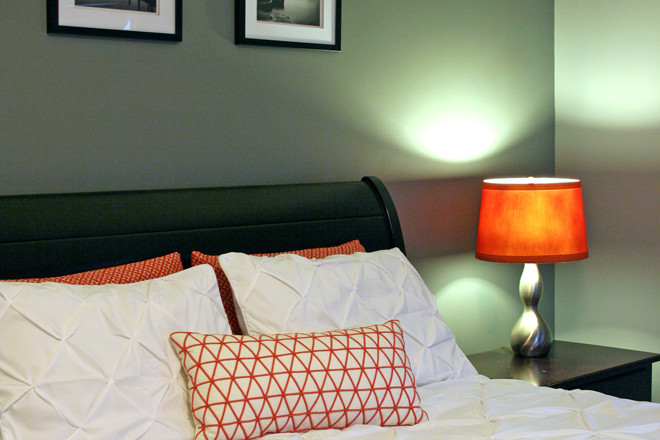
In lieu of undergoing major redecorating projects, Sherri enjoys reinventing rooms throughout their home with paint. “It’s just a normal ‘whatever’ house that I paint 5,000 times a year,” she jokes. “I just painted five rooms in the last few weeks.” She gravitates toward neutral, earthy tones and lets bold décor accents make a splash. “I like things simple and clean; modern and ‘beachy,” explains Sherri. One could say her color and design philosophy is an extension of the family’s passions. “Once it gets nice out, we’re not indoors at all. We’re at the beach or [enjoying the] outdoors,” says Sherri, adding that nearby Bonnet Shores in Narragansett is a family favorite. Her daughter Jillian chose a mint green for her room and son Finn’s walls are a soothing gray.
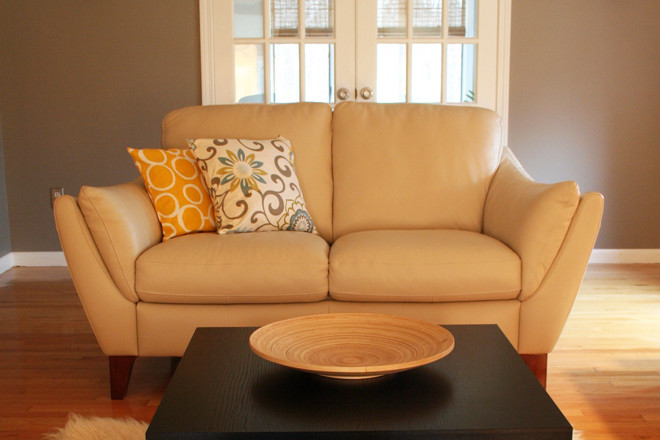
Sherri’s passion for the perfect hue is exemplified inside and out. “My house is the same color as East Greenwich Town Hall,” she laughs. “I went out and hunted the color down.” The shade is Birdseye Maple, a warm yellow tone, by Sherwin Williams. Though Sherri is passionate about color and is inspired by vignettes on Pinterest, she collaborated with interior design and color consultant Kerry O’Hara of Color Perspectives for the home.
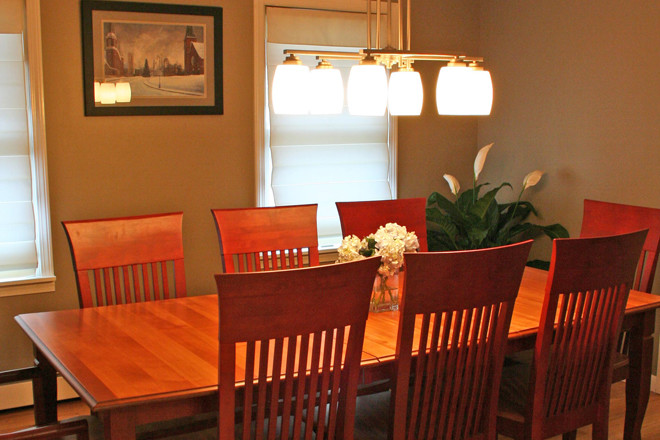
Like most homeowners, the Traceys always have their eye on another project. They are contemplating installing hardwood floors in some spaces and making the toy room/sun room a more functional space for the whole family, but one day at a time. Right now, there is no other place the Traceys would rather be. “Tons of families with young kids have moved in [the neighbor-hood] and we have great neighbors,” says Sherri. “We love the location and being near the water. This is perfect place for us.”
Comments
No comments on this item Please log in to comment by clicking here